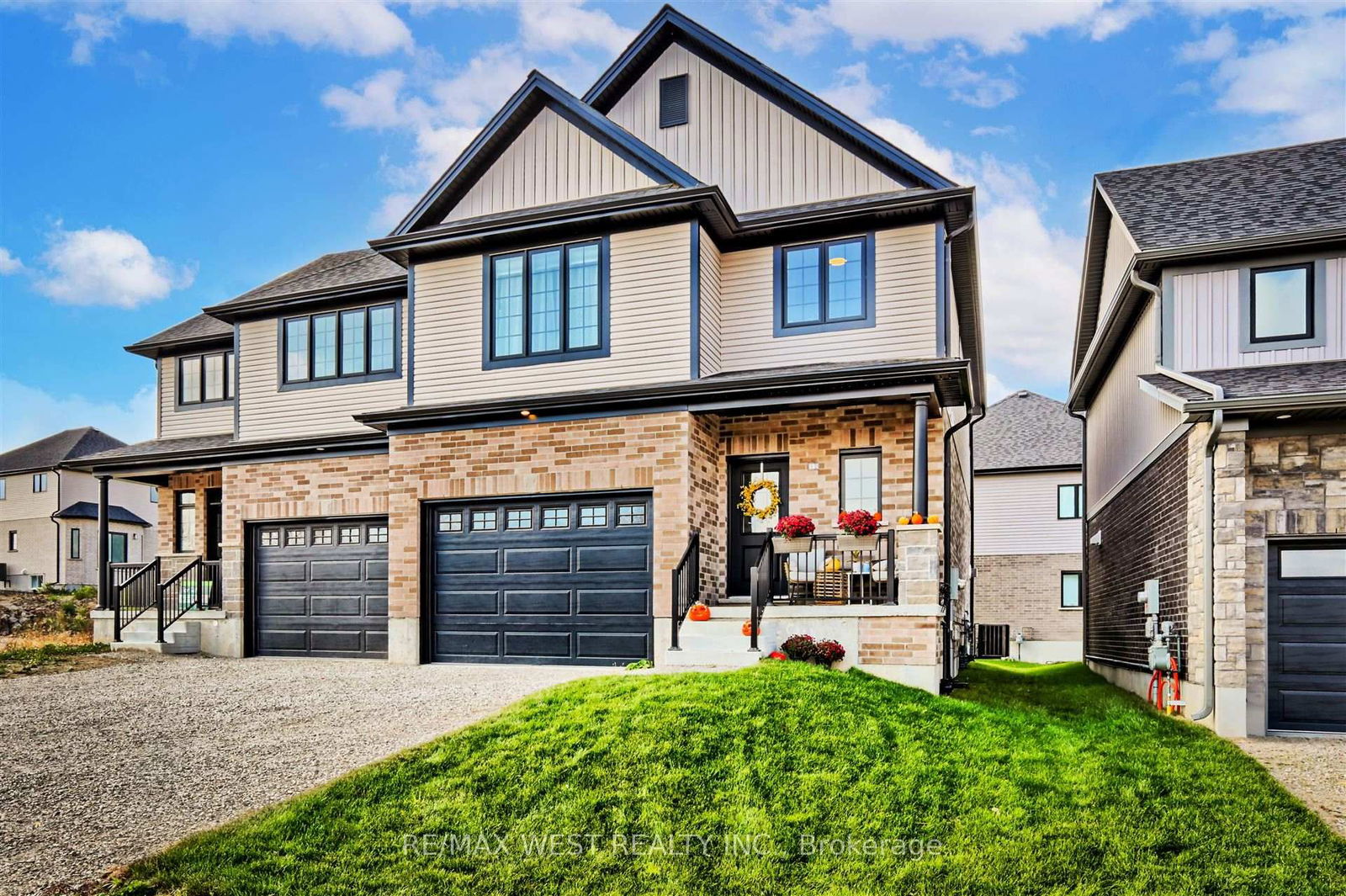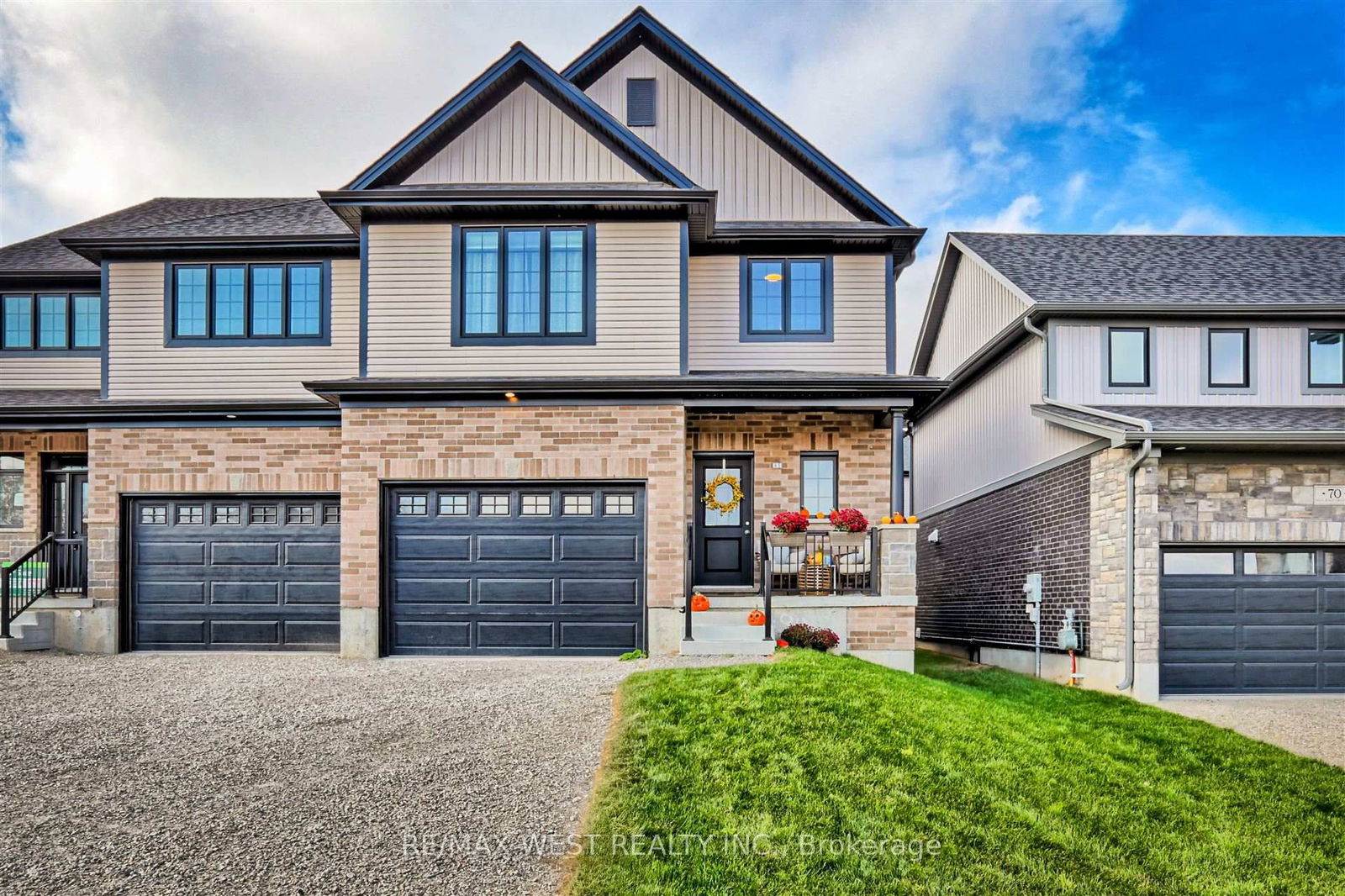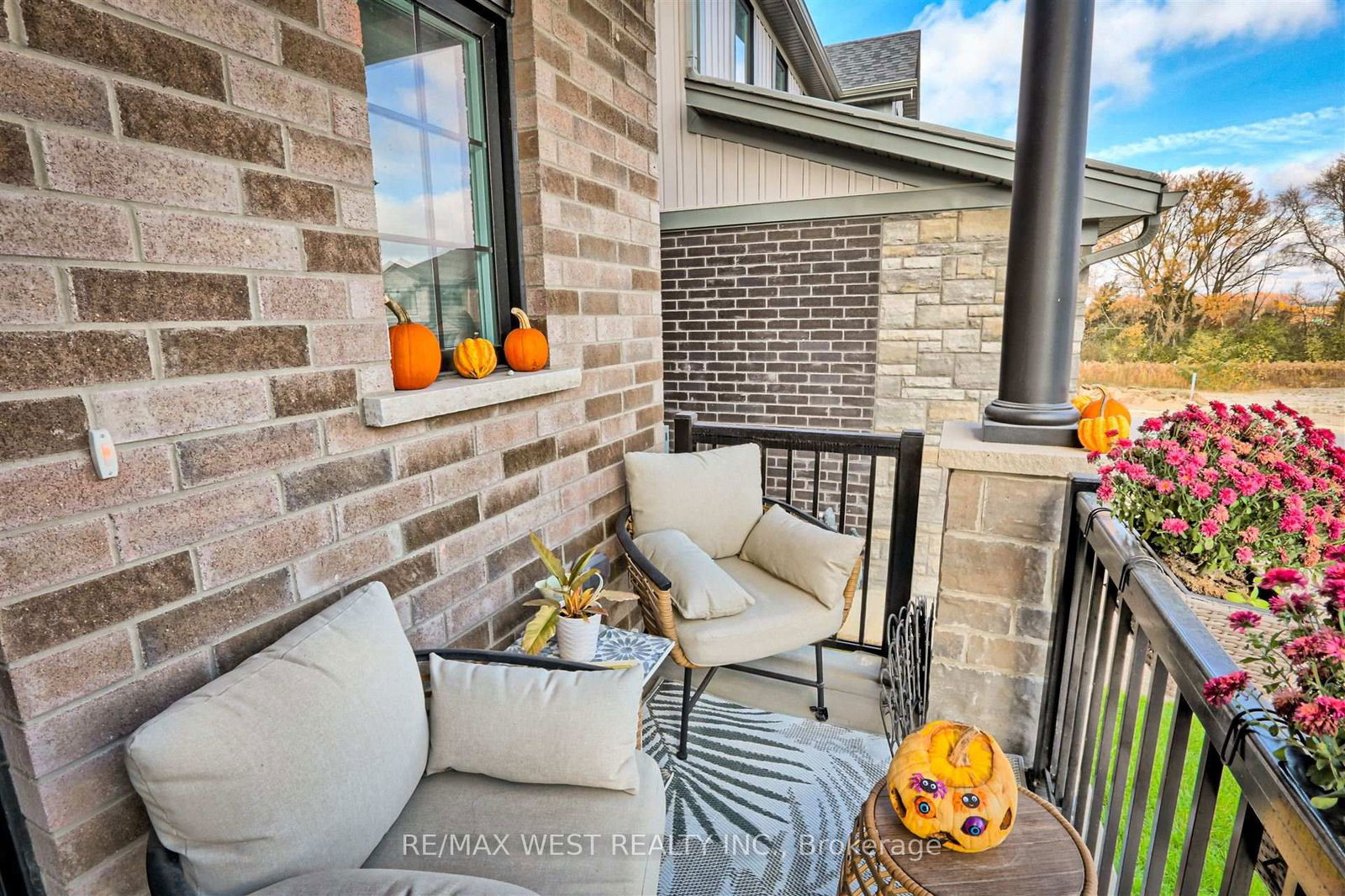Overview
-
Property Type
Semi-Detached, 2-Storey
-
Bedrooms
4
-
Bathrooms
4
-
Basement
Finished
-
Kitchen
1
-
Total Parking
2 (1 Attached Garage)
-
Lot Size
Available Upon Request
-
Taxes
$5,039.00 (2024)
-
Type
Freehold
Property description for 80 Mill Race Crescent, Woolwich, N2J 4G8
Estimated price
Local Real Estate Price Trends
Active listings
Average Selling Price of a Semi-Detached
May 2025
$785,629
Last 3 Months
$785,103
Last 12 Months
$528,776
May 2024
$770,000
Last 3 Months LY
$763,700
Last 12 Months LY
$490,346
Change
Change
Change
Number of Semi-Detached Sold
May 2025
3
Last 3 Months
3
Last 12 Months
2
May 2024
4
Last 3 Months LY
2
Last 12 Months LY
1
Change
Change
Change
How many days Semi-Detached takes to sell (DOM)
May 2025
28
Last 3 Months
33
Last 12 Months
16
May 2024
8
Last 3 Months LY
13
Last 12 Months LY
8
Change
Change
Change
Average Selling price
Inventory Graph
Mortgage Calculator
This data is for informational purposes only.
|
Mortgage Payment per month |
|
|
Principal Amount |
Interest |
|
Total Payable |
Amortization |
Closing Cost Calculator
This data is for informational purposes only.
* A down payment of less than 20% is permitted only for first-time home buyers purchasing their principal residence. The minimum down payment required is 5% for the portion of the purchase price up to $500,000, and 10% for the portion between $500,000 and $1,500,000. For properties priced over $1,500,000, a minimum down payment of 20% is required.








































